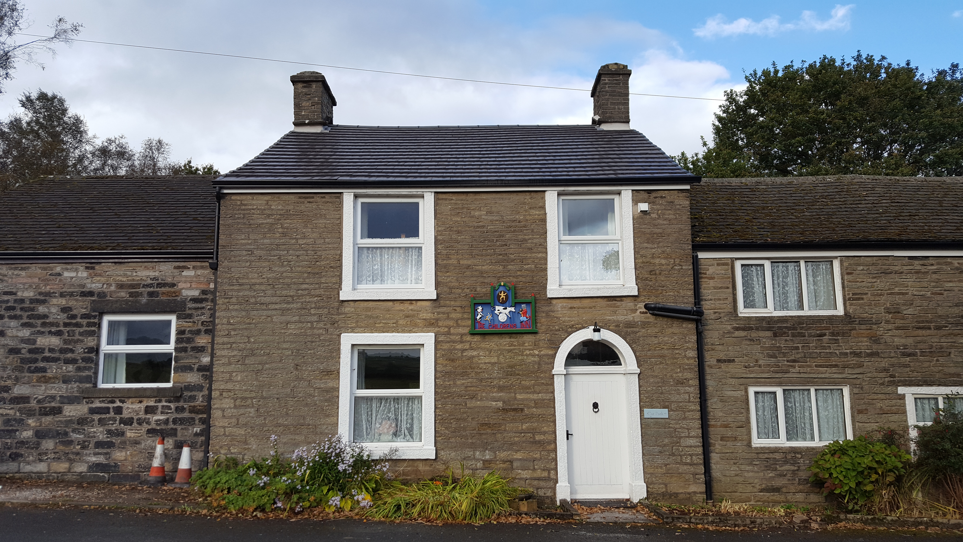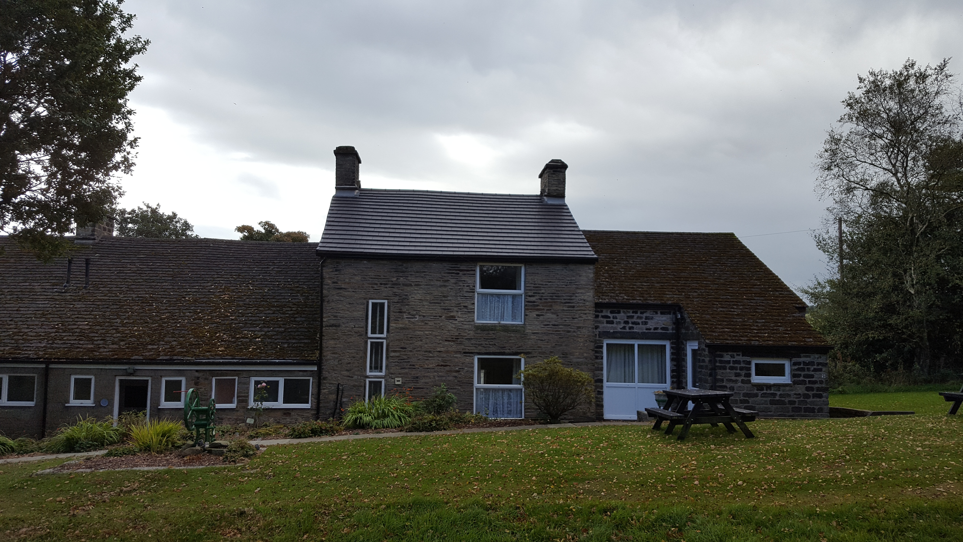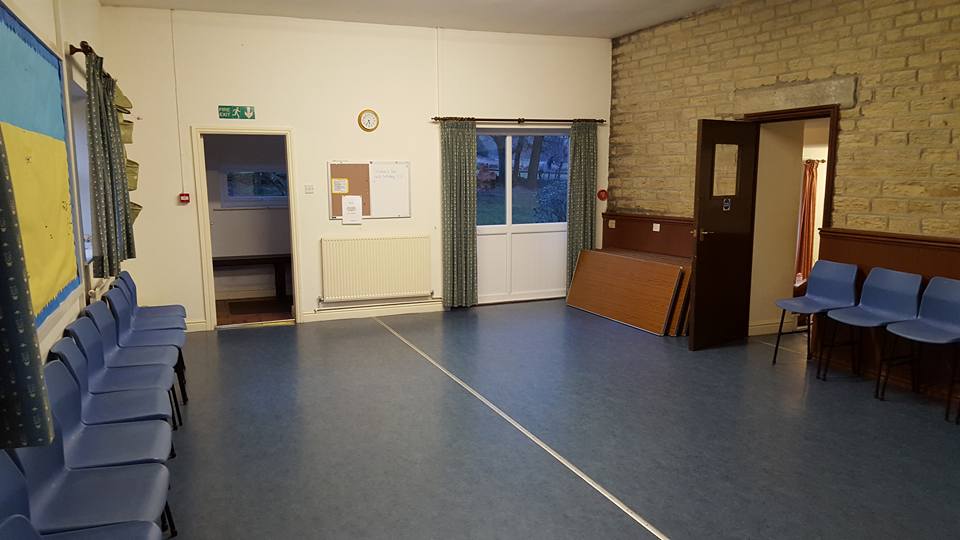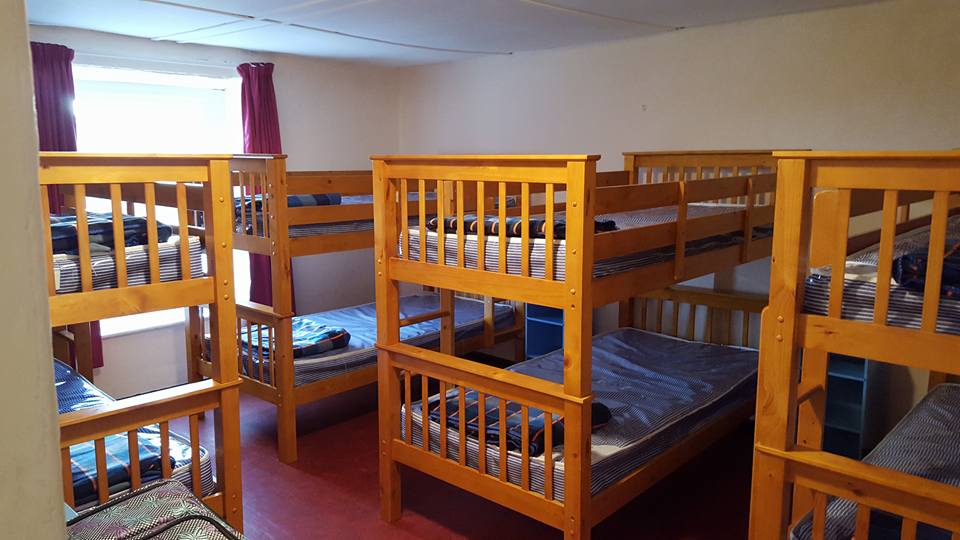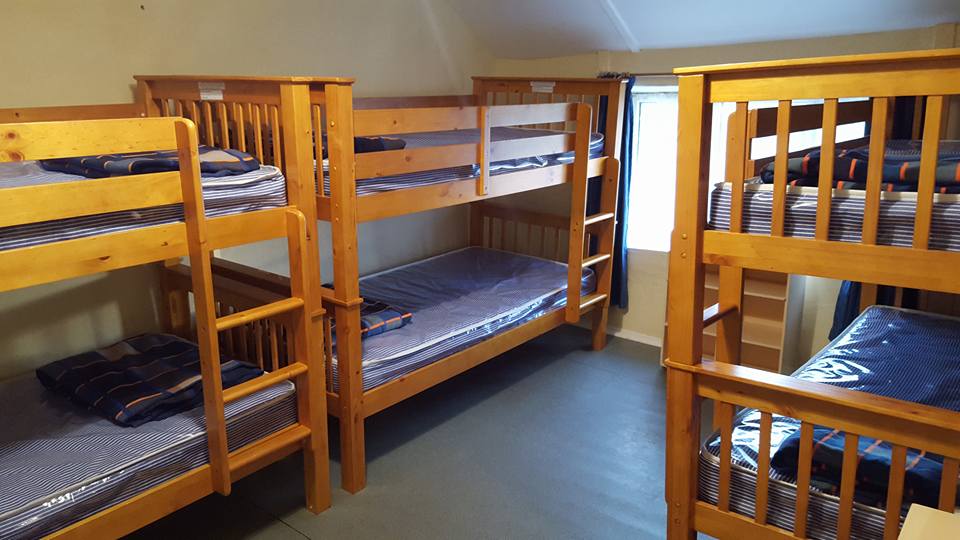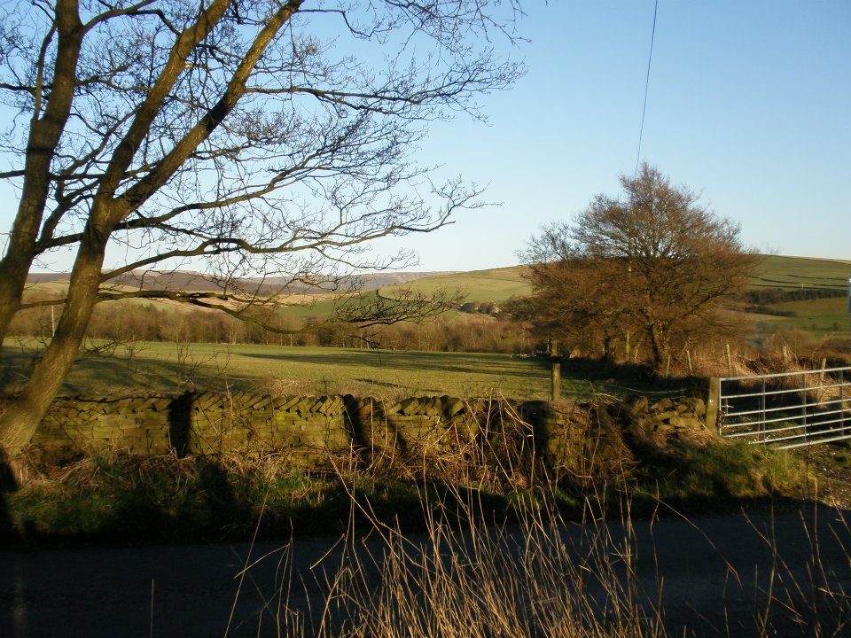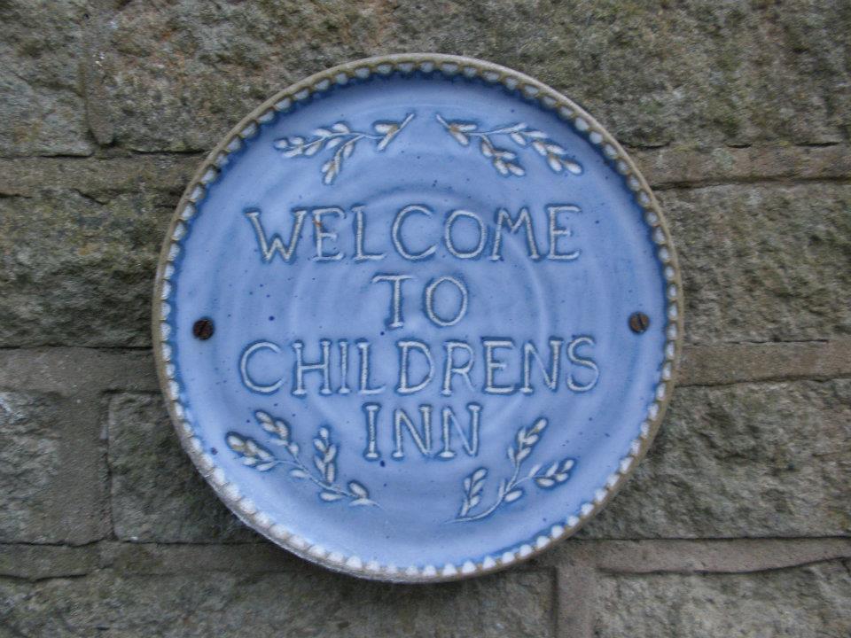General
A 4 bedroom coaching house suitable for up to 30 occupants; 2 separate shower rooms, activity room, fully equipped kitchen and other amenities.
Inside
The Children’s Inn was built in the 17th Century as a Coaching Inn and was converted into a holiday property for children in 1926. It retains many original features, and provides a friendly atmosphere for your visit. Its history as a Guiding property is celebrated throughout.
Ground Floor
Entry via the front door into the welcoming, original stone flagged hallway.
To the left there is a characterful dining room with tables and seats for 32, and a large original fireplace.
Double doors lead from the dining room to Brocks Den, the lounge named after the original warden, which provides a cosy space with soft furnishing and views of the garden.
A short set of steps leads from the lounge to a modern large activity room (17ft by 28ft) which has access to the garden via a boot and coat room. This room is equipped with chairs and folding tables and is suitable for all sorts of fun.
To the right of the entrance hallway there is a work and store room for Leaders, where indoor and outdoor games (such as Twister, soft archery and giant Jenga) are kept for use by groups and surfaces are available for the preparation of activities. A TV, video and DVD player are available for use by groups, the Inns has its own public broadcast licence (but no TV signal).
Next there is a large washroom with 2 toilets, 2 showers and 5 sinks; a separate toilet for the use of leaders is provided under the stairs.
The kitchen is fully equipped with a large calor gas cooker and double oven, grill, microwave, six slice toaster and fridge freezer. There is a full range of cooking utensils, pans, crockery and cutlery.
Next to the kitchen is a separate pantry room with cupboard and shelving for the storage of food. A washing up area is also adjacent to the kitchen with two additional sinks and drying racks and an additional door to the garden.
From the hallway a staircase rises to the first floor.
First Floor
There are a total of 30 beds in 4 bedrooms, one bedroom sleeps 6, one 6, one 8 and the fourth sleeps 10. Beds are all bunkbeds which are full size singles, all beds were replaced (including new mattresses) in August 2014. Each room has a storage unit per person. Blankets are provided but you are asked to bring a sleeping bag, bottom sheet and pillow.
Upstairs there is an additional shower and toilet for the use of leaders and a useful area for the storage of first aid equipment.
General
The building is fully centrally heated and has double glazing throughout. There is ample parking for leaders in the off-road car park.
Supermarkets will deliver your shopping to the Inn.
Outside
The Children’s Inn has a large secure garden with plenty of space for wide games and outdoor fun.
There is a brick built BBQ (trays and tongs are available for use in the leaders store room) and a campfire circle and a number of picnic tables and benches.
For Health and Safety reasons unfortunately no dogs are allowed on site.
Risk Assessment
To download our Risk Assessment please click this link: http://theinnsatrowarth.co.uk/wp-content/uploads/2024/04/Childrens-Inn-Risk-Assessment.pdf
Cancellation / Prepayment
Standard booking T&C’s apply to all booking cancellations made from 1 January 2022, unless the cancellation is a direct result of changes in government guidance/legislation in relation to Covid-19.

